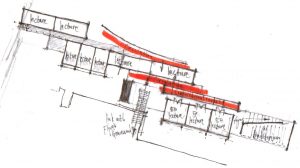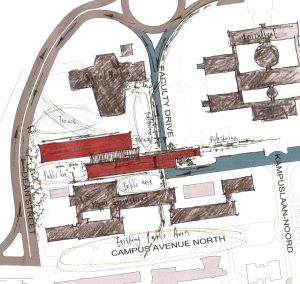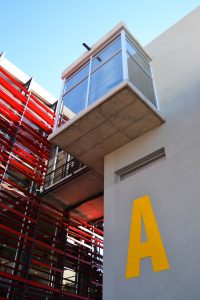Brief
The project brief was to design new lecture hall facilities and a department building for the Business School at University of the Free State. These buildings were to cater for the growing number of students, as well as to create a new image for the Business school.
The Lecture Hall building accommodates an 800 people auditorium, 25-65 people lecture halls, public lobby and gathering areas.
The Business School accommodates public and private functions. Public including lobby areas and canteen for small functions, a library, auditorium and lecture halls. Private including office space, boardrooms and computer lab.

Spatial Development
Conversation with the context
An important aim of the design process for Economic Sciences Building was to connect the existing campus. The allocated site is curved on the Western edge, running adjacent to the main circular vehicle campus route from Thakaneng Student Centre. The site is defined by a secondary vehicle route and a main pedestrian route on the eastern side. On the north, the Wynand Mouton Theatre is an important public building on campus and within the community.
The orientation of the site lends itself to become a connecting element to the whole
- Connecting Public spaces – which is an important means of dialogue on campus
- Connecting Destinations – taxi stop/North gate to the student centre and lecturing facilities
- Connecting Pedestrian routes – connecting to the existing framework of pedestrian routes on campus as well as creating new pathways through the site.

Surrounding buildings

Circulation around the site
Conversation with public at large
- Scale:
- Creating a sense of perspective and human scale to the project for pedestrians arriving from the northern campus gate.
- Materials
- Solids – the solid elements are in different shades of gray, allowing them to disappear into the surroundings
- Semi-public areas – breaks up to parade in brighter colours, creating a playful environment that relates to student life. These areas become the threshold between the private functions of the building and public gathering spaces.
- The pedestrian and student flow, along with the public space, was designed to become part of the building. This was achieved by porosity that was created by using lightweight structures and glass. The building does not only reach out to its users, but reaches out to the campus as a whole.
- Curved red aluminium louvers with light filtering through them serve as orientation in the building and invites people into the building through the two main entrances. Wood is used for the staircases, balustrades, benches and custom designed furniture. In exterior public areas, red face brick was used for benches, exterior building work and pedestrian walkways to relate to the rest of campus. There are large lawn spaces where students can gather, and where landscaped areas flow over onto roof terraces. Indigenous trees further enhance and define the edges of the public planes.
The building forms a fragment of an urban environment, with intertwining and overlapping functions. On campus, as in all city environments, the varying public realms of pedestrian and vehicular flow, as well as public areas, are intricately linked. By extruding the two buildings over the site with open public spaces a backdrop for students to congregate are created, promoting spontaneous dialogue and flow through the building.

Image showcasing material variety


