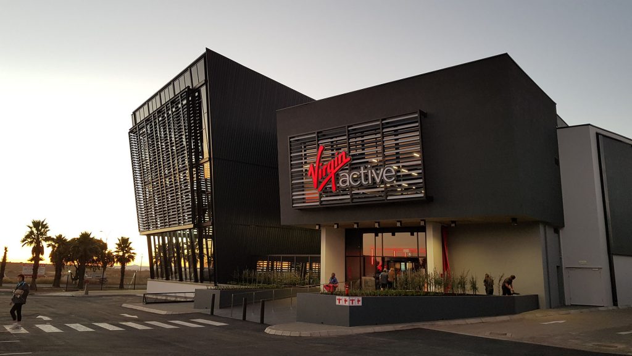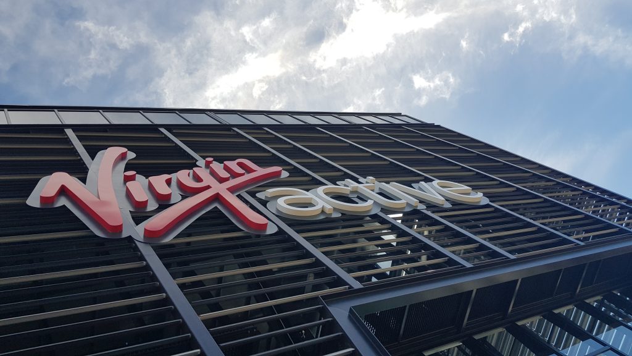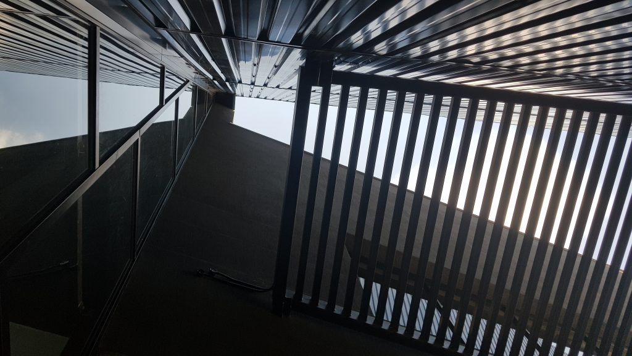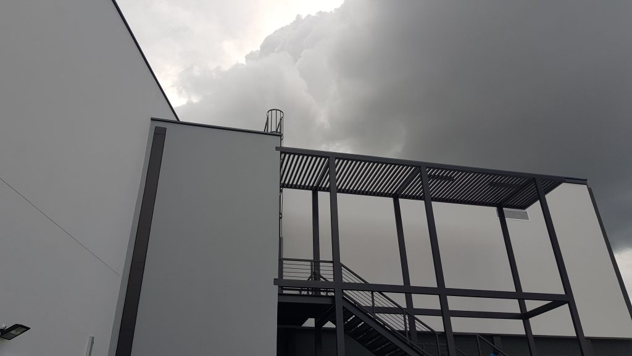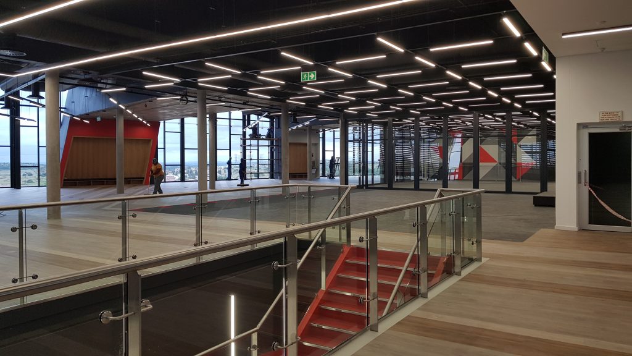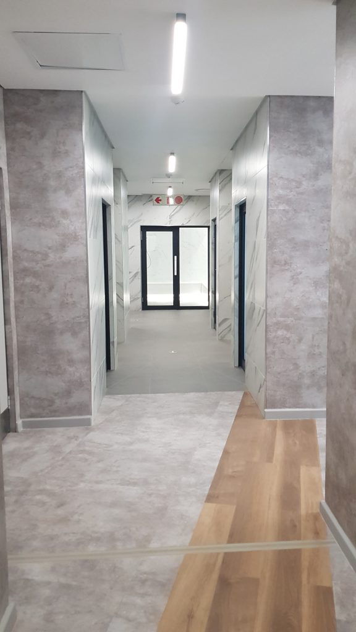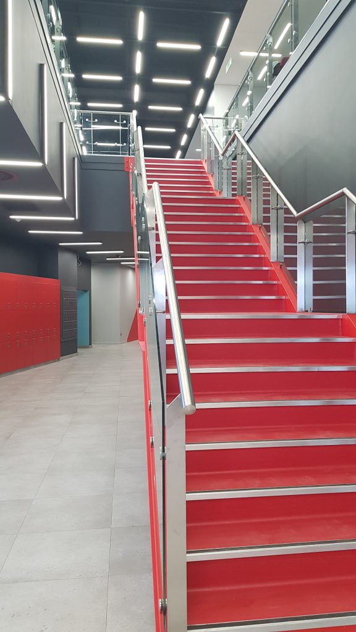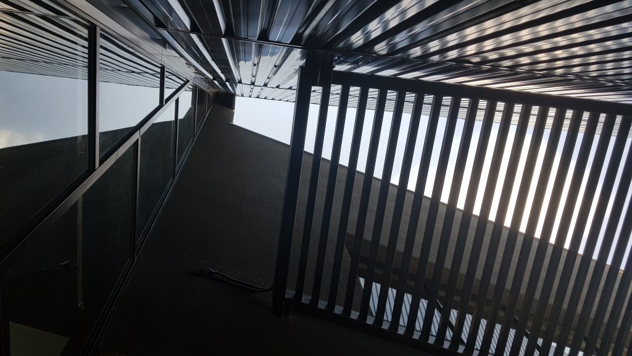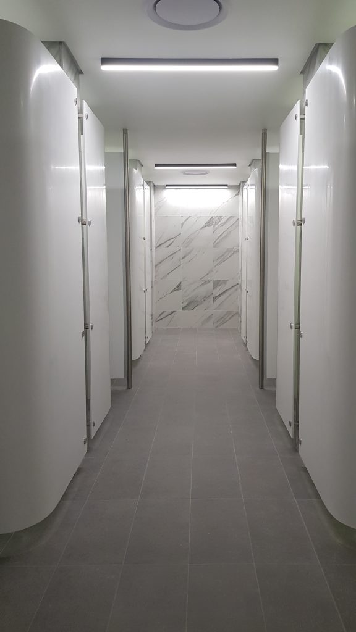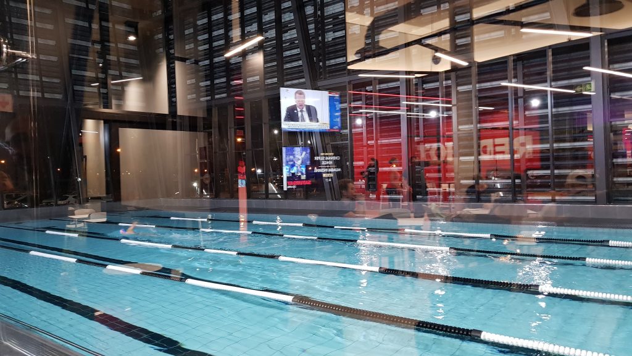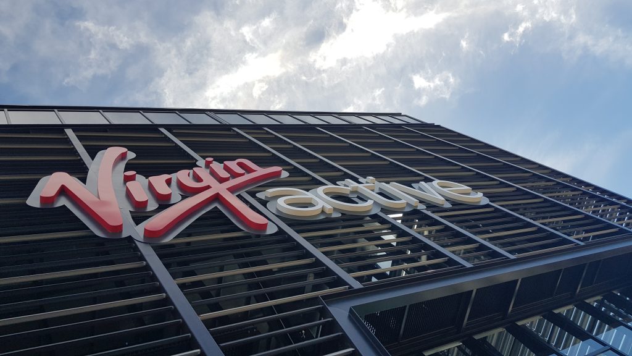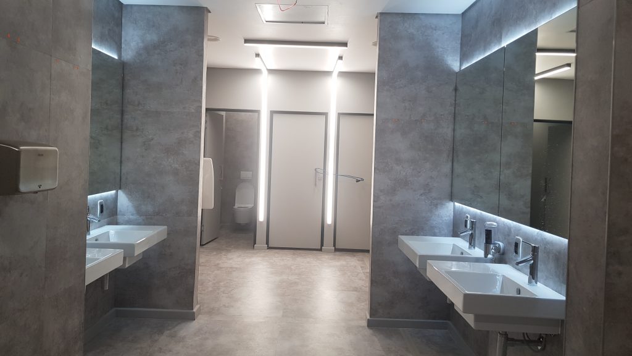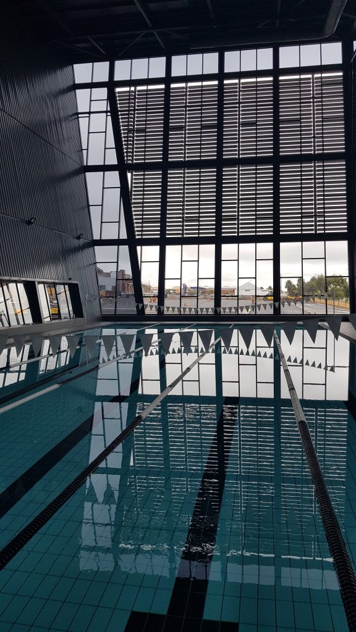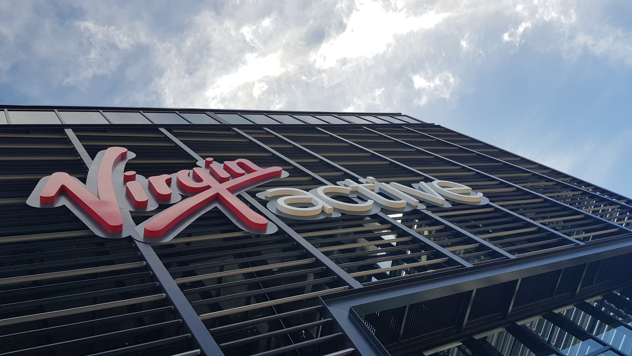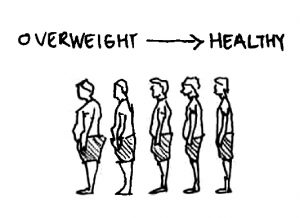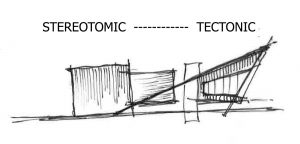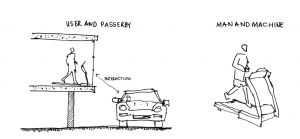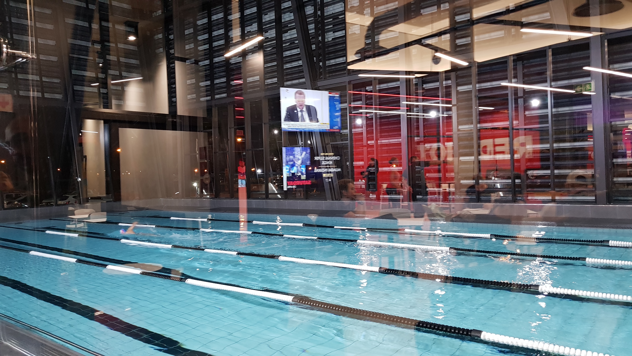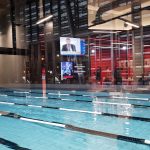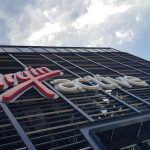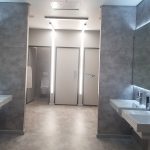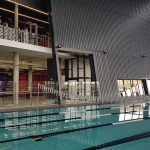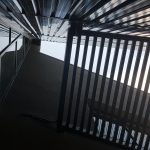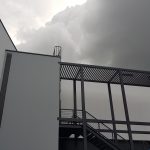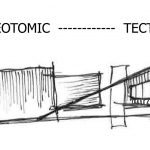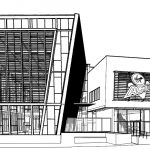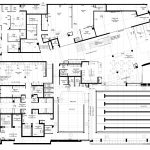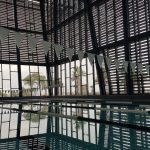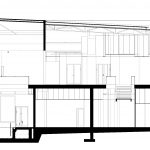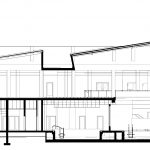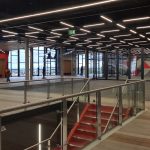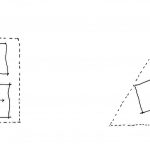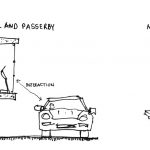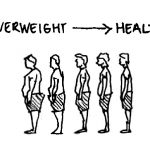Northridge Mall, Kenneth Kaunda Road, Bloemfontein
Project duration: 2017-April 2018
Virgin Active, is part of the Virgin group and provides fitness and training facilities across the globe. Virgin Active has three types of clubs in South Africa, namely Virgin active Red, Virgin Active Health Clubs, and Virgin Active Classic Clubs. The brief was to design a flagship gym, and that the type of club should be of a new kind; somewhere between a Health Club and a Classic Club, which makes a statement within its context, which would house the gym as well as all of its amenities. The accommodation list includes office space, bathrooms, a restaurant, a swimming pool, various studios, as well as a water recycling plant.
The gym is located on Kenneth Kaunda Road, one of the arterial roads in Bloemfontein, and also an entry point into Bloemfontein. Conceptually, the human body and the transformation it undergoes when exercising was the main concept, in order to promote the function of the building through the architectural design. For further design inspiration, we also looked at various other factors such as; The relationship between the structure of the building and the structure of the human body, the interaction that the user experiences, as well as the different types of movement that one would experience (static vs dynamic).
Transformation of the body
If one drives on Kenneth Kaunda Road towards Virgin Active, the gym seems to be a stereotomic mass which starts becoming more tectonic as one drives towards it. In a similiar way, the human body also undergoes this process when exercising: one’s body is initially less defined and more plump prior to exercising/joining the gymnasium, and as one starts exercising the human body becomes more defined.
Structure of the building vs structure of the body
The main structural system of the body is made up of 3 main components; namely the bone, the muscle, and the skin. This was reinterpreted as the buildings structure, where the bone is the core structure of the building (structural elements such as columns and structural beams), the muscle becomes the supporting structure (non-structural beams and lightweight trusses), and the skin become the cladding on the building (louvres, glazing and cladding).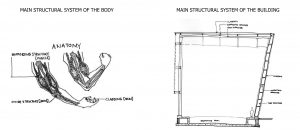
Interaction experienced by the user
It was important to allow the user to experience interaction when exercising. On a personal level the user interacts with the equipment, and on a non-personal level the user interacts with pedestrains and vehicles passing by. This also shows movement within the gymnasium, attracting people to the activity and advertising what occurs within the gymnasium to the public.
Stactic vs Dynamic
It was important to show the dynamics of the human body in the design of the gymnasium. When one does not gym, one is static. As soon as one starts exercising, one’s body starts moving and becomes a dynamic object. It was important to show the dynamics of the building on both plan and section as well as in 3-dimension.
The proposed gymnasium, placed adjacent to the arterial road allows for good public visibility. The entrance of the gym is located on the Northern side of the site, opening up to the parking area shared with the shopping mall complex. The Eastern façade of the gym becomes the main façade from the street. Solar-vu glazing was used along the façade as well as an aluminium louvre system, opening up to the street and creating a visual connection between the user of the gym and the public. The Western façade of the gym becomes the back of the gym with minimal openings, protecting the gym from the harsh Western sun.
The southern side of the gym is the more stereotomic part of the gym, and as it moves towards the Northern side, it becomes more tectonic. The southern side mostly made use of a concrete framework, with brick infill. The Northern side made use of steel and glazing with an external louvre system, representing the ‘tectonic’ part of the gym. In order to represent the dynamics of the gym, an angled concrete wall above the entrance was used. A feature wall that runs adjacent to the swimming pool is also angled in order to show the dynamics of the gym. This wall is cladded in widespan IBR sheeting, which creates vertical lines on the façade, accentuating the tectonics of the building. This feature wall encloses a double volume space above the swimming pool, creating a view from the first floor over the swimming pool area.
